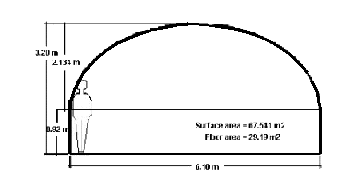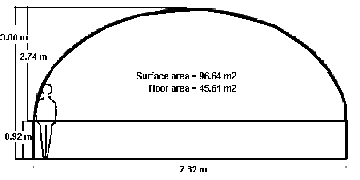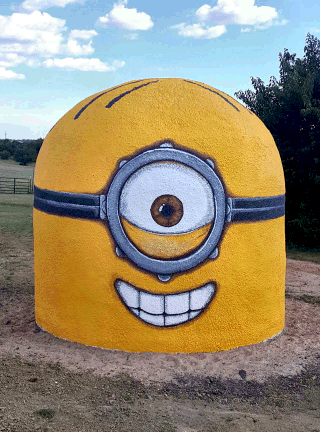If you want to examine the material in a particular Market, select a market segment using the Market button above. Once you have read the information, select Markets to return to Markets page. Other links will take you to other destinations.
Dome Housing
Most recent figures, (Aug 2016), put the housing shortage in South Africa at over 2.5 million dwellings. This equates to about 12 million people (Source pep.org.za). Dome homes are an option that could be considered as a partial solution. Whilst the dome homes that are described in this section are not mansions, they can provide safe, fireproof, storm-proof, dry accomodation at a very competitive price. And, there is an opportunity to get small builders to construct them.
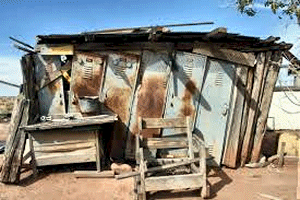 |
Basalt Technology (Pty) Ltd is not in the business of building homes. However, our rebar and our basalt rope are precisely the right materials for the Ecoshell construction method. In fact, the developers of the Ecoshells in Texas, USA have refined the process to a fine art. They specify the use of basalt reinforcing for their dome houses. We, at Basalt Technology (Pty) Ltd, are proud to advise on the methods to construct these starter homes. The use of dry interior walling is acceptable due to the fact that the roof is integral and self supporting.
We have the blessing of David South, owner of Monolithic Dome Construction in Texas, USA, and their information is freely available from http://www.monolithic.org. Why are we giving away this information? Because we know the need that must be filled, we have developed the relationship with the reinforcement supplier, and with David South. We won't get rich on the construction of these dwellings, but we will grow our business, and at the same time, meet a desperate need.
It is admitted that a development of domed structures will have the "NIMBY" factor, but if concerned citizens will get together and overcome the "Not In My Back Yard" reaction, gradual replacement of the horrific squatter camps could be achieved. In addition, whilst tiny, 6.1 m shack replacement homes can be constructed, larger 7.6 m dome shell structures, which fit with the National RDP homes could be fitted into the program. The domes are earthquake and cyclone proof, too!
The Ecoshell dome
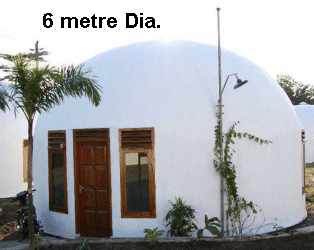 |
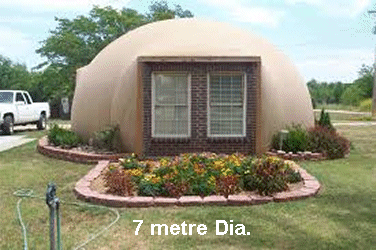 |
First of all we have to decide what size Ecoshell we want. If we are planning a small shack replacement dome, we would look at the 6 metre Ecoshell dome. This dome has a floor area of 29 square metres and a height 3.2 metres. The U.N. recommendation, for a family of 8, is 28 square metres, which we concede is tiny, but it will meet the UN minimum recommendation. The structure is a thin wall unit with a thickness of 35 - 50 mm. It is a unitary dome of reinforced cement mortar on a 6.2 metre diameter, reinforced raft floor.
The 6 metre sized Ecoshell dome is only 72.5% of the size of the 40 m2 RDP home. However, for shack replacement, this would be the lowest cost dome to build. The dome is not constructed with integral interior walls but these could be constructed to the owner's requirements using maxi-brick, concrete blocks, concrete bricks, or insulated dry walling.
The next sized dome that is available is 7.62 metres in diameter and 3.66 metres high. This sized Ecoshell dome would have a floor area of 45.61 m2. This dome is constructed on a 7.8 metre diameter, reinforced raft floor. It has a 14% larger floor area than the RDP homes and is 57% larger than a 6 metre diameter home. A 7.62 metre diameter dome will naturally be a bit more costly to build that a 6 metre diameter dome. The bigger dome has the same exterior wall thickness, so the shell material costs are not vastly affected.
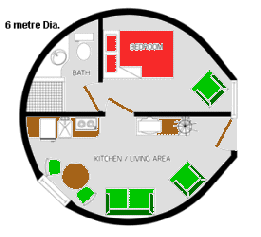 |
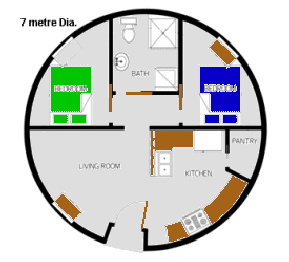 |
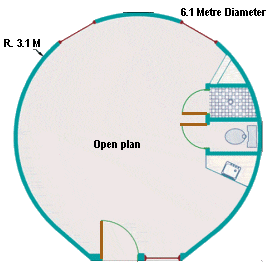 |
The two floor plans are just indications of how the layout inside the domes can be arranged. Walls can be constructed with conventional or maxi bricks, or dry walling used. Since the roof is self supporting, if required a deck type floor could be erected over the ablution section, or even over the section where bedrooms are sited. IF the deck is constructed, it may be necesssary to slightly raise the vertical height of the side walls. In India, 3 storey structures have been built with the Ecoshell system. The third floorplan shows a possible layout for an internal shower and toilet cubicle.
When approached by Basalt Technology, David South gave valid reasons for not going too high with the dome structures. He said, "The wall heights can be raised, but a wooden floor is then introduced into the structure. This becaomes a factor in fire concerns. Rather consider two domes, blended together to gain the extra floor space. If your property size allows it, this would be a far more suitable option."
Often, South African RDP homes, concrete floors are often laid at 150 mm thick. This does not comprise of the normal foundation which is laid in excavated trenches and a brick outer skin is built onto the foundation. The separate concrete floor is then cast inside the retaining brick skin wall, which is rasised to floor height. These floors are not raft type flooring. In the monolithic Ecoshell dome, the floor system consists of a totally reinforced floor slab and ring beam system.
With Dome houses, a reinforced ring beam is cast as part of the integral reinforced concrete floor. The excavation for the ringbeam is dug around the periphery and rebar installed. The rebar for the floor of the dome is laid on spacers above the compacted base. Concrete is poured in the peripheral trench and the reinforced concrete floor section as a raft unit. The raft will absorb any ground movement or heaving. The floor level in a dome home is approximately 100 mm higher than the surrounding earth.
Please note that the following mix designs are not hard and fast rules. The materials that will be used on site should be tested for suitability and economy. This information is given as an illustration!
Mix design for floor concrete - per m3
Mix design for sprayed or plaster applied walls and roof - per m3
|
